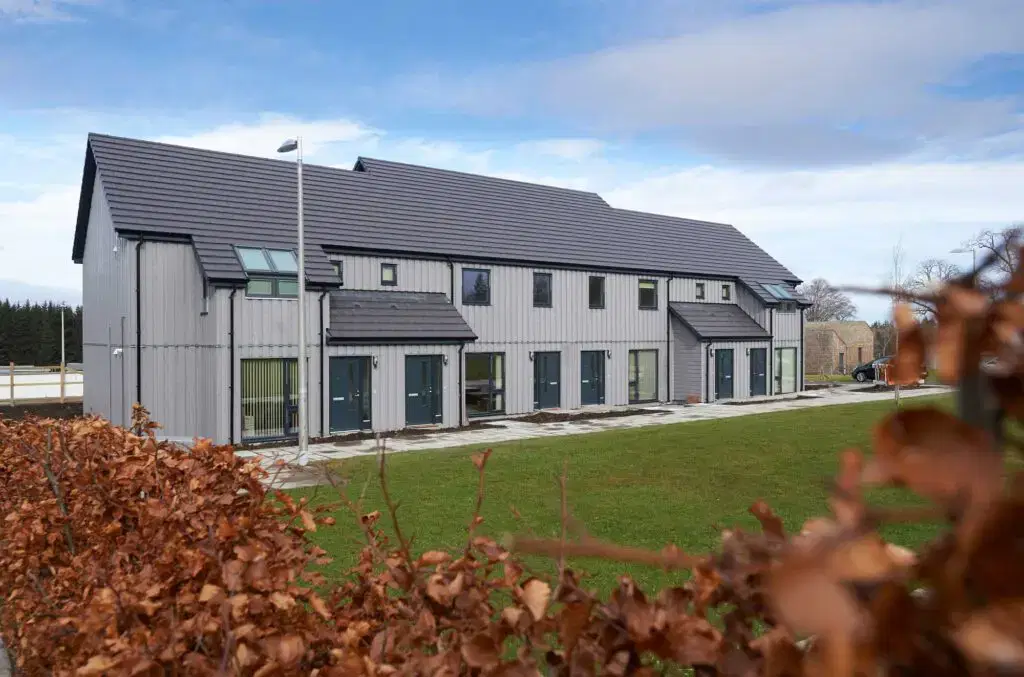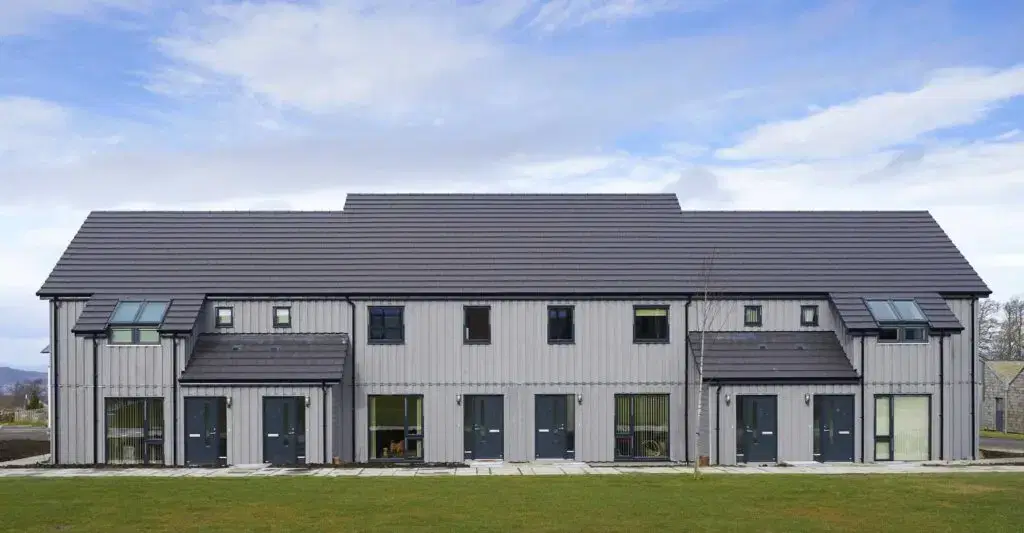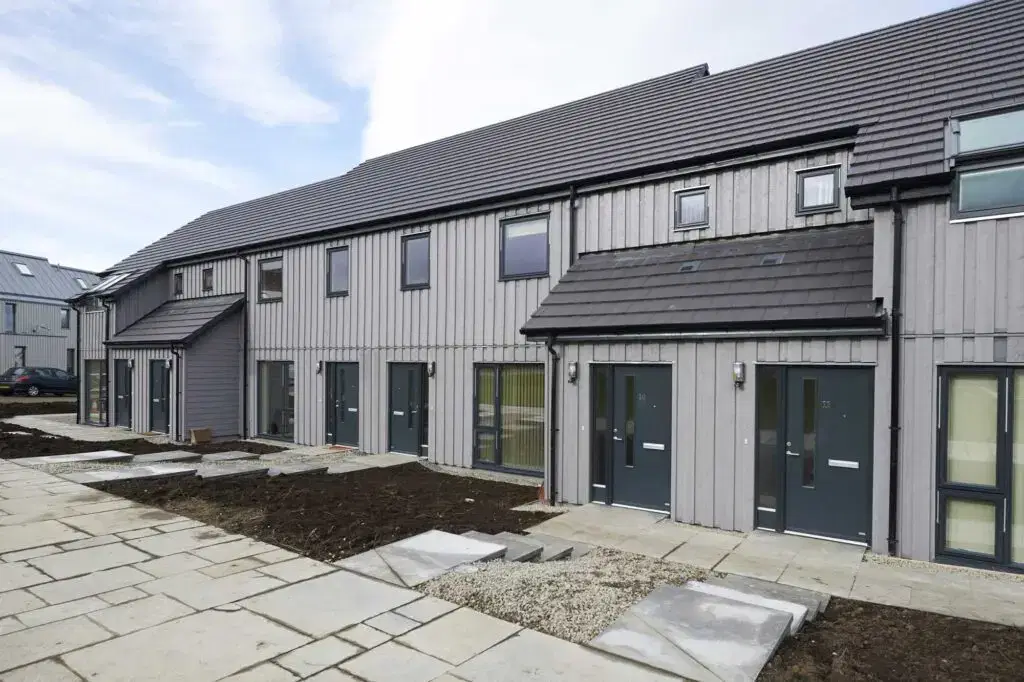Balvonie Green
This residential development at Balvonie Green delivers six contemporary rural homes, carefully designed to sit comfortably within a suburban context while responding to the planning aspirations for the area.
Bracewell acted as both architect and agent, leading the project from inception through to completion. The design takes cues from traditional domestic forms but interprets them in a clean, rural contemporary language. Vertical timber cladding, slate-effect tiled roofs, and carefully proportioned openings establish a coherent rhythm across the terrace, while subtle variations in roofline and glazing break up the massing and bring individuality to each unit.
The layout prioritises natural light, with full-height glazing to the ground floor living spaces and rooflights above ensuring bright, flexible interiors. Externally, the restrained material palette and crisp detailing emphasise durability and low maintenance, contributing to the long-term sustainability of the homes.
Completed in early 2015, the development demonstrates how a simple, well-considered design approach can achieve both efficiency and character within a modest-scale rural setting.


