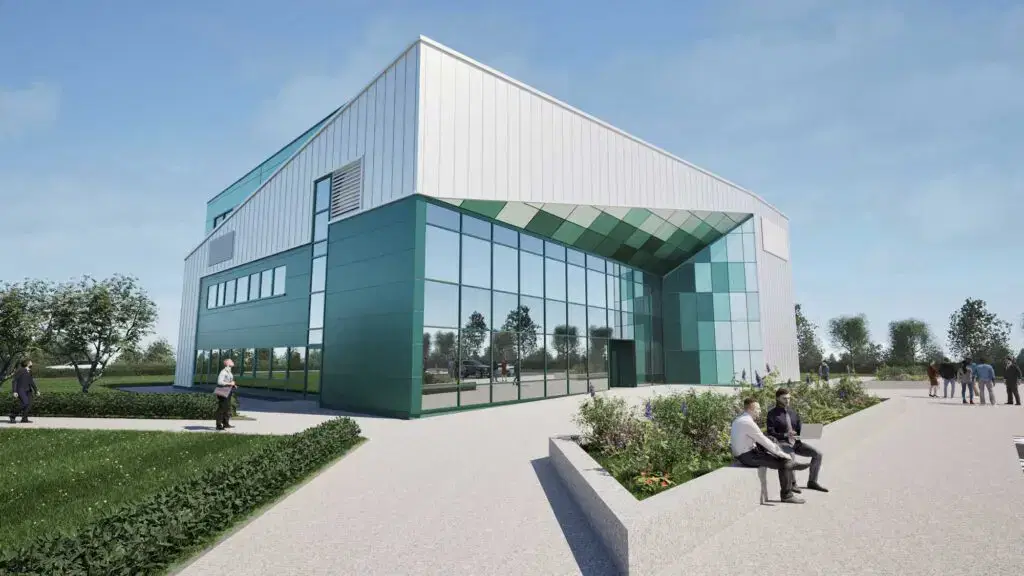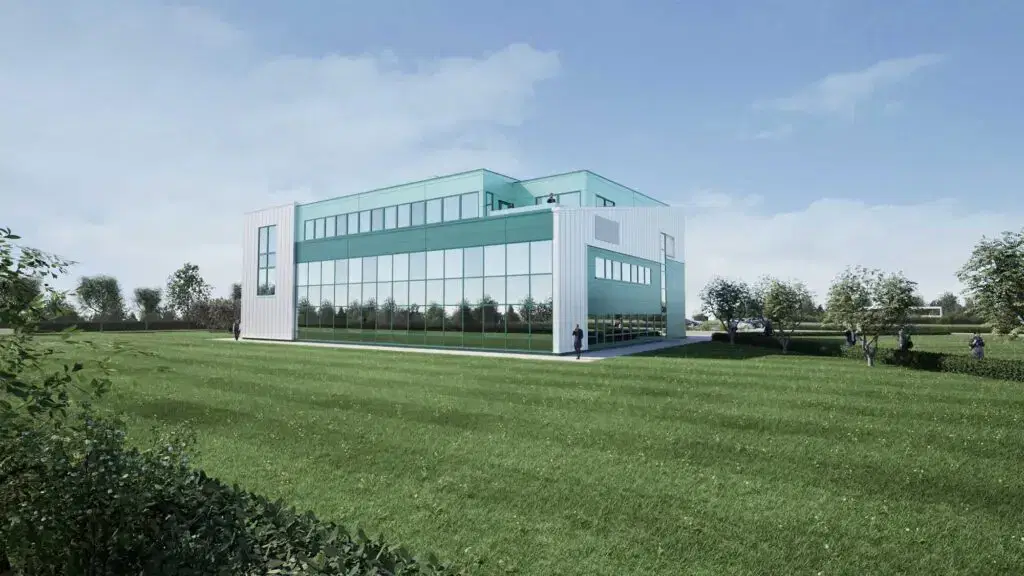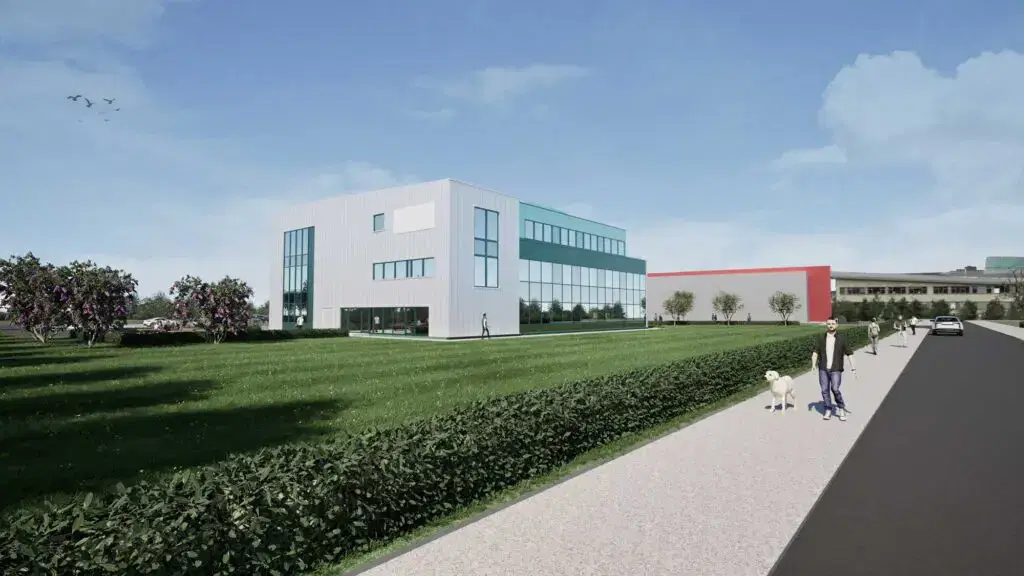UHI Campus
GEG Capital is bringing forward proposals for a new three-storey office building on a greenfield plot within Inverness Campus. Designed to accommodate over 50 staff with capacity for future growth, the building will act as a collaborative hub for the company’s diverse portfolio spanning energy, renewables, and infrastructure.
The design places people and collaboration at its core, with a central shared atrium, flexible meeting rooms, social spaces, terraces, and a staff gym. These facilities will encourage interaction between teams while providing a modern, healthy, and inspiring workplace environment.
Sustainability underpins every aspect of the scheme. The building incorporates air-source heat pumps, photovoltaic readiness, passive ventilation, and EV charging, while its layout and orientation maximise natural light and passive design principles. Cycle parking, active travel connections, and a bus stop directly adjacent to the site ensure sustainable transport choices are fully supported.
Located within the Inverness Green Freeport, the project reflects both GEG Capital’s long-term commitment to the Highlands and the wider ambition to deliver low-carbon, future-focused workplaces that strengthen the regional economy.


