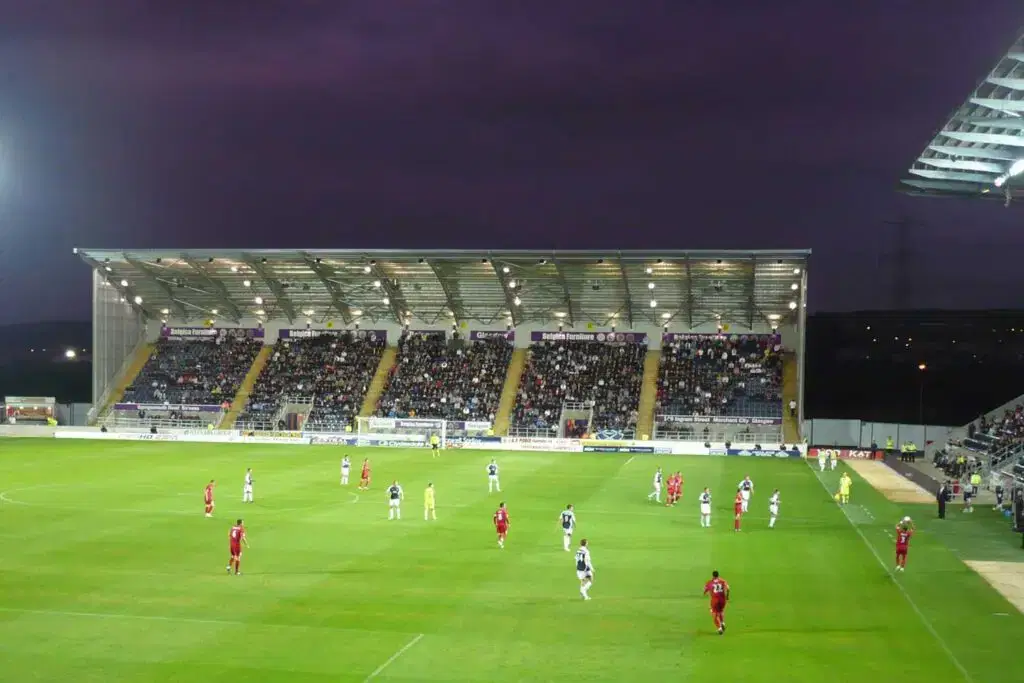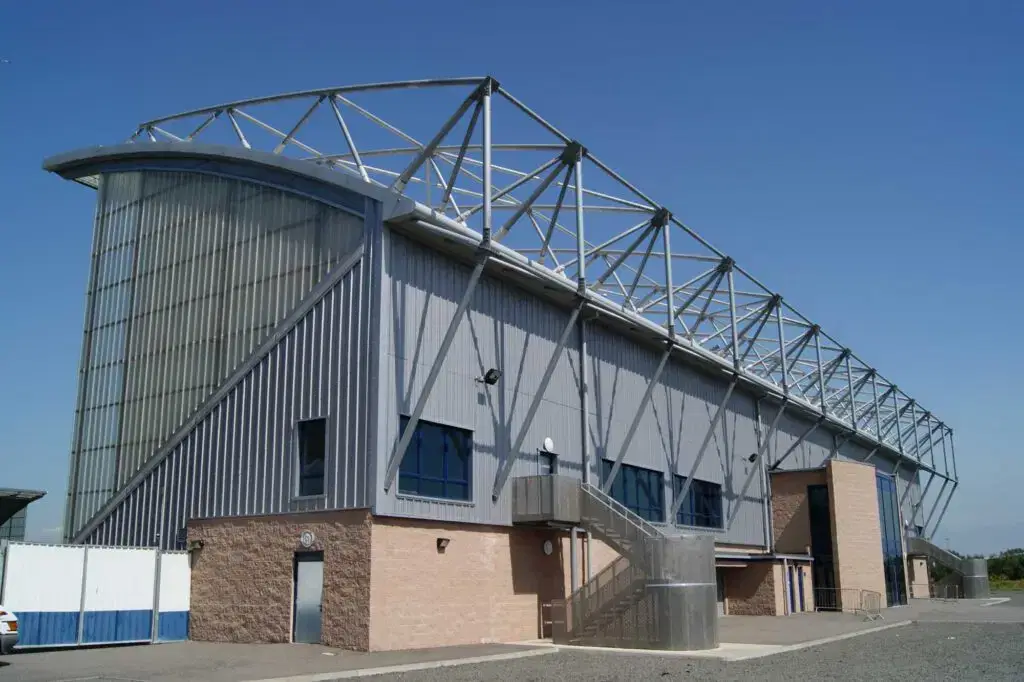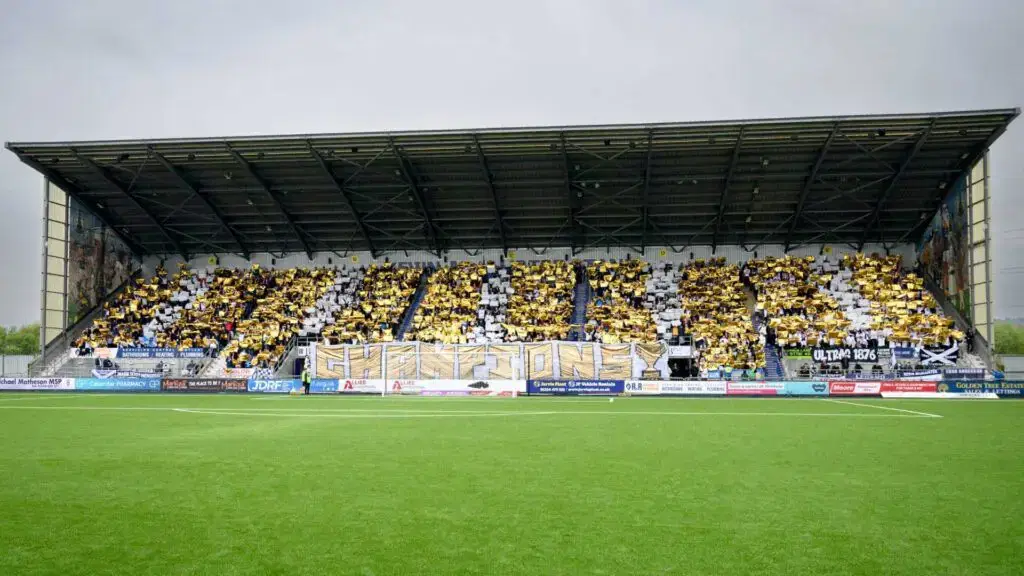Falkirk Stadium Stand
Bracewell Stirling was commissioned to design the South Stand as part of the ongoing development of Falkirk Stadium, carefully responding to the scale and character of the adjacent stand. The new addition provides seating for approximately 2,000 spectators, including a raised platform designed for accessible viewing, ensuring an inclusive and comfortable experience for all fans.
A defining feature of the stand is the first-floor area, which has been in commercial and operational use for several years. This space is accessed via a sculptural feature stair, which serves as both a functional circulation route and a strong visual anchor, linking the lower spectator areas with the upper floor while reinforcing the stand’s overall architectural composition.
The design balances operational efficiency, spectator comfort, and spatial expression. The stand integrates seamlessly with existing structures while introducing a clear architectural identity through proportion, materiality, and form. By harmonising sporting requirements with long-term commercial flexibility, the project demonstrates how thoughtful design can enhance both the functionality and presence of a stadium within its wider context.


