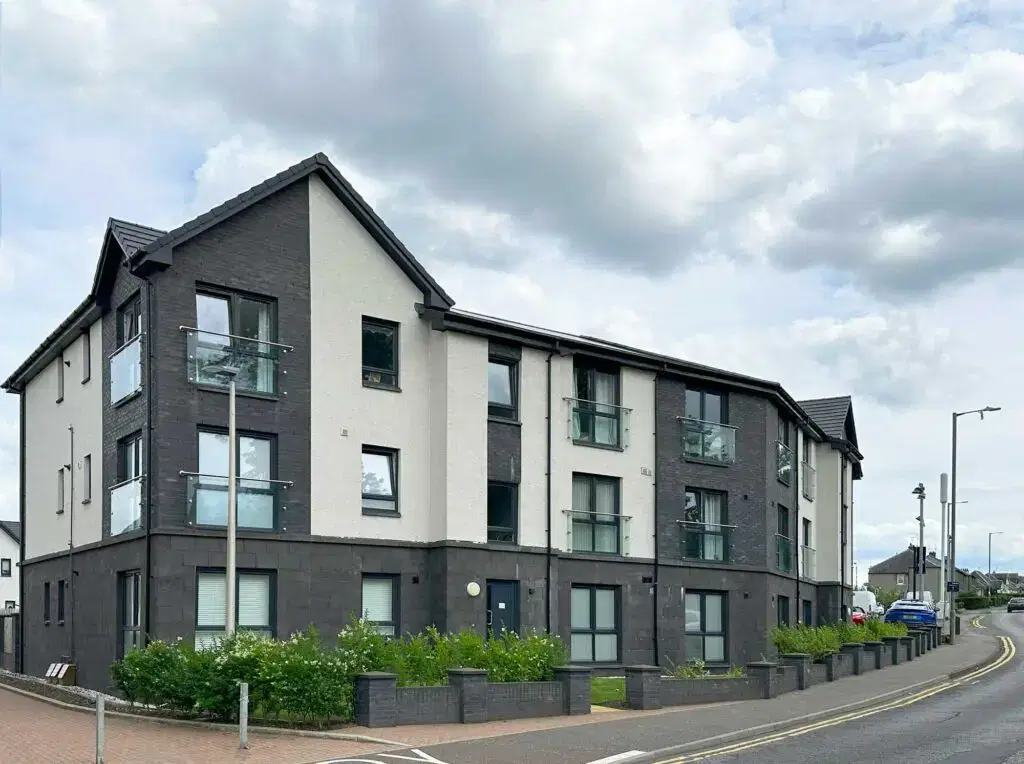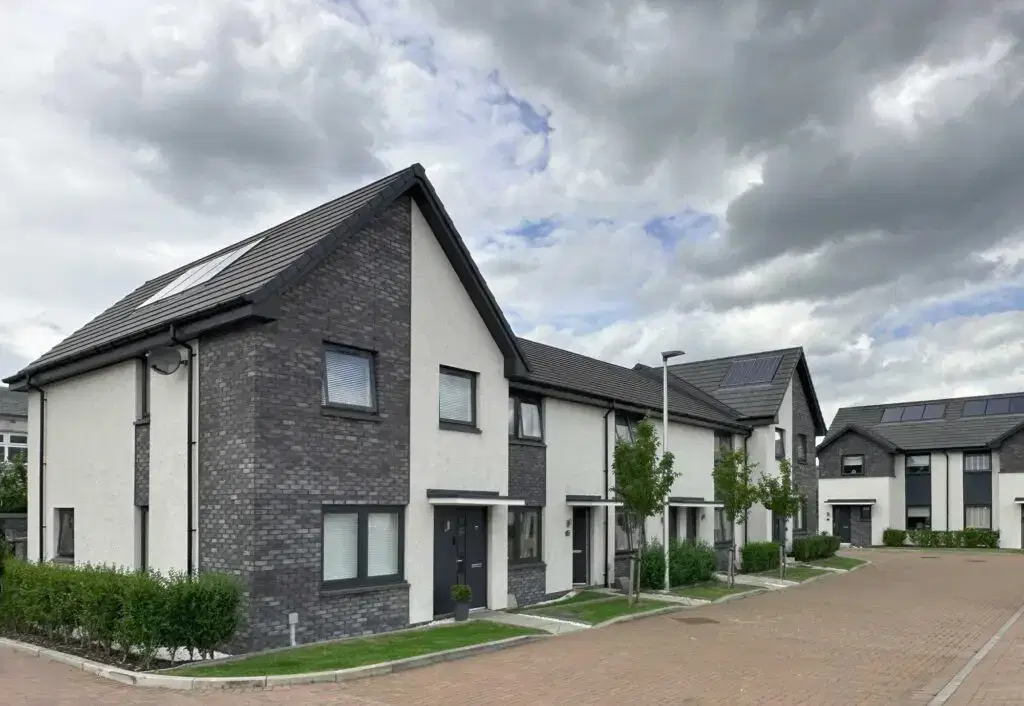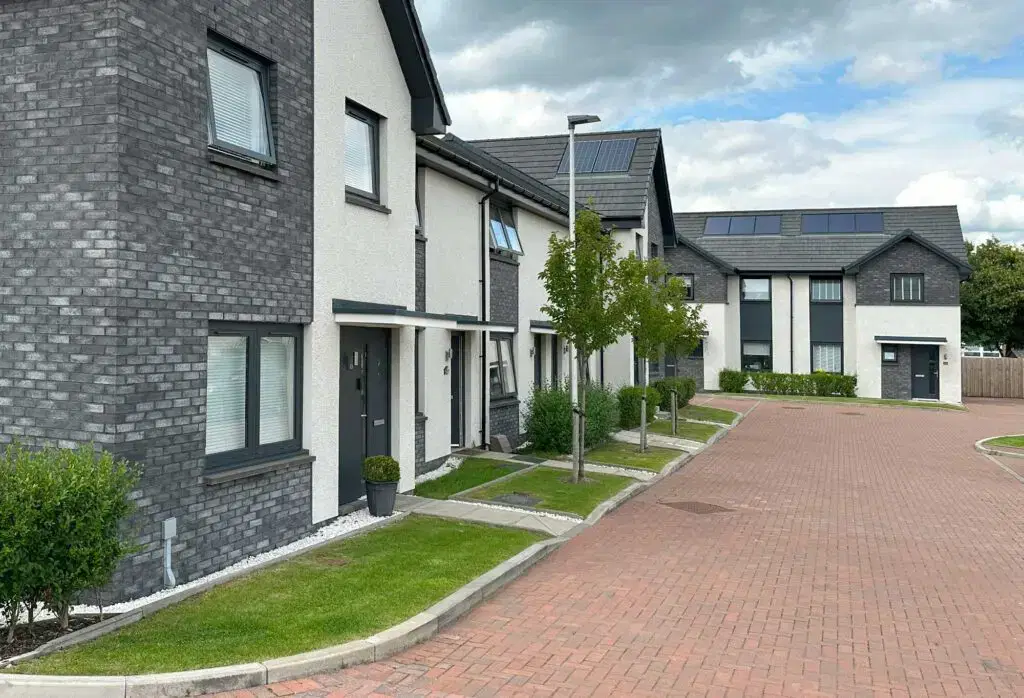Maitland Crescent Housing
This residential development transforms a long-derelict brownfield site on the edge of Broomridge and Borestone into a vibrant new neighbourhood. Located on a former retail unit site at Maitland Crescent, the project replaces an underused commercial plot with housing, creating a welcoming gateway into the city.
The masterplan focuses on integrating new homes with the existing urban fabric and nearby Maitland Park. Streets and footpaths prioritise pedestrians, linking housing with green spaces and encouraging active travel. At the heart of the development, a community green provides a focal point for low key interaction, edged with native planting and designed to host a variety of informal activities.
The landscape strategy draws inspiration from the surrounding context, with avenues of trees, mixed hedgerows, and wildlife-friendly species creating a strong green framework. This approach softens the built form, enhances biodiversity, and establishes a distinctive character for the neighbourhood.
Architecturally, the homes respond to the setting through simple pitched-roof forms, traditional fenestration, and a material palette that reflects the local vernacular while giving the development its own identity. Positive frontages onto Glasgow Road and Maitland Crescent reinforce a sense of place, while careful use of dual-aspect corner plots and enhanced boundary treatments ensure active edges and legible streets.
Together, these design principles create a sustainable, connected, and distinctive residential environment, turning a legacy site into a valuable and attractive addition to Stirling’s urban fabric.


