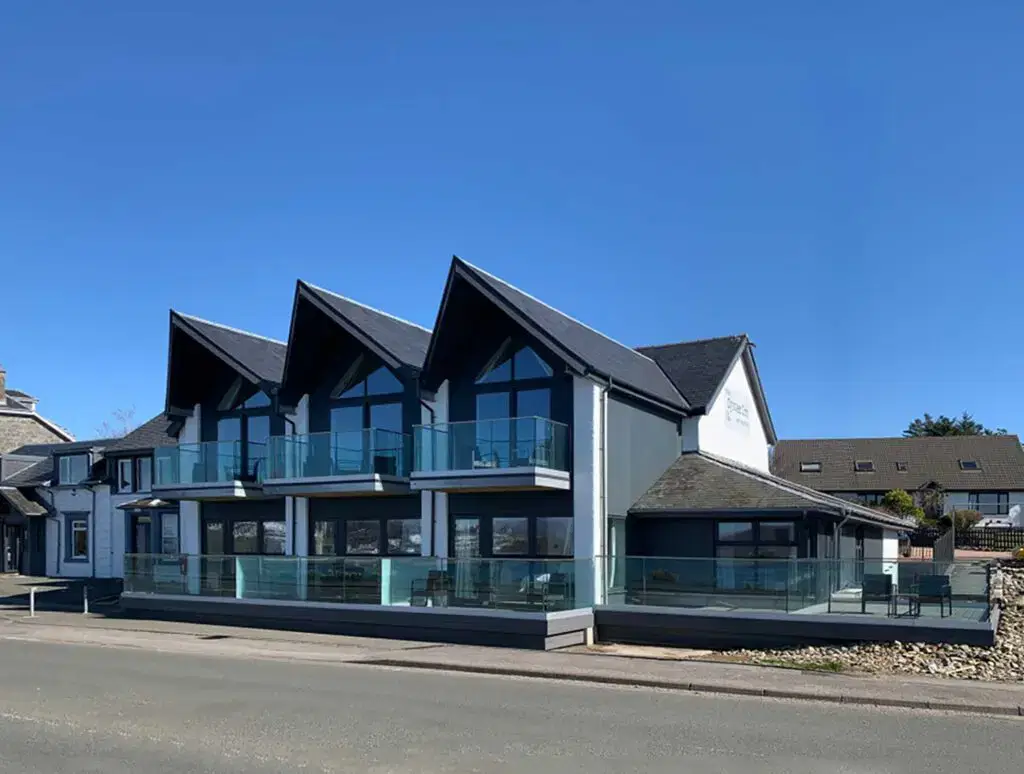The Oyster Inn
We designed a phased extension and internal refurbishment of The Oyster Inn, enhancing both guest accommodation and public dining areas while respecting the inn’s existing character. The project added three new bedrooms—two on the ground floor and one on the upper floor—carefully integrated into the original building fabric.
The restaurant and café terrace were extended to create a contemporary, light-filled space with full-height glazing, establishing a strong visual connection to the landscaped terrace and surrounding views. The terrace incorporates subtle screening and planting, balancing openness with privacy and enhancing the guest experience. Internal circulation was also improved through reconfigured corridors and updated access routes.
The extension features a pitched roof and contemporary detailing that complements the scale and character of the existing inn, blending modern materials with traditional proportions. The project demonstrates a sensitive integration of new and existing architecture, improving functionality, spatial quality, and the overall guest experience within its Argyll and Bute setting.
